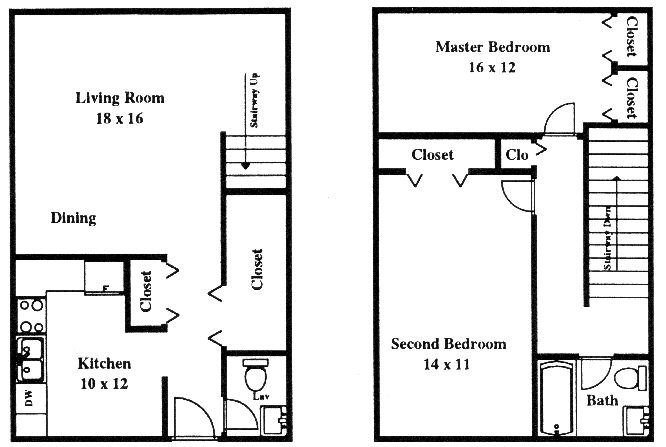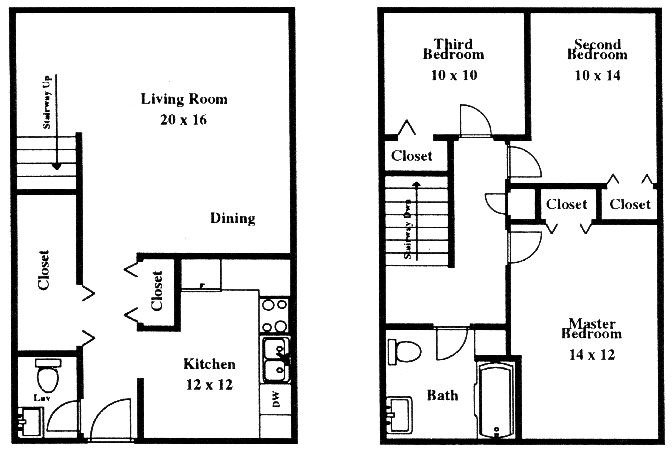Townhouse Apartment
Townhouse Apartments is a popular choice for students and young professionals alike. This residential community is known for its affordable rent, spacious living areas, and convenient access to various amenities. With a variety of apartment configurations, Townhouse Apartments has something for everyone.
While some residents have expressed concerns about the limited guest parking and occasional noise from neighbors, many appreciate the quick response from the maintenance team and the overall value for the area. Additionally, various local establishments such as the Indian grocery store, Crestview Plaza, House of Teriyaki, and the UMass campus are within a 25-minute walking distance from the property.
On the map, it's conveniently represented here:
Key Information
- Price Range: The monthly rent ranges from $1,700 to $2,400.
- Bus Routes: The property is located on the route of Bus 31.
- Contact: For further details, please visit their website or call at 413-549-0839.
- Apartment Types: They offer 2 bedroom, 1.5 bathroom and 3 bedroom, 1.5 bathroom apartments.
From an individual tenant's perspective, here's a breakdown
- Rent Amount: A living room space in a townhouse apartment ranges from $510 - $720, while a separate room varies between $595 - $840.
- Number of Roommates: The number of people in a townhouse apartment is usually 2-3.
- Proximity to Amenities: Townhouse Apartments earn a 4* rating for their proximity to grocery stores, restaurants, and other amenities.
- Commute Rating: With a rating of 5*, commuting from a townhouse apartment is very convenient.
- Likes: Tenants appreciate the easy access to campus, spacious living areas, privacy, and close proximity to various amenities.
- Dislikes: Some concerns include the higher rent compared to other housing options, potential difficulty finding parking, and occasional noise from neighbors.
- Overall Satisfaction: Taking all factors into account, Townhouse Apartments hold a satisfactory rating of 4*.
Floor Plans
| Image | Square Feet | Configuration |
|---|---|---|
 |
896 | 2bd/1.5ba |
 |
1,120 | 3bd/1.5ba |
Note: *All ratings mentioned are on a scale of 5.
This guide was created by Subramanya Nagabhushanaradhya with the help of wonderful friends. For feedback, errata and suggestions, the author can be reached on linkedin. copyright ©2025 Subramanya Nagabhushanaradhya